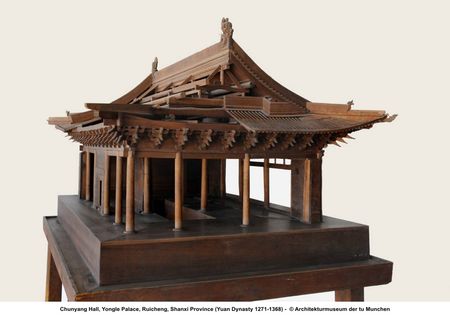"The Art of Timber Construction - Chinese Architectural Models" @ the Architekturmuseum der TU München
Guanyin-Halle des Dule-Klosters, (Liao-Dynastie, 984 n. Chr.), Tianjin, Jixian, China; © Chinese Academy of Cultural Heritage, Peking
MUNICH.- For about three centuries, almost all public buildings in China were built according to a hardly ever changing construction system: an enormous, curved hip roof rests on wooden posts with wide overhanging eaves and tile covering, supported by an elaborate wooden construction. Posts, purlins, as well as rows of short beams form a framework, whose parts are only connected with pins, thus creating an elastic wooden framework that can even absorb strong vibrations of earthquakes. The walls are only fitted in without a load-bearing function. Compared to our tiled roofs, the dead load of traditional Chinese tiled roofs is – depending on their size - three to four times as high and can withstand even strong gales. On exhibit 22 October through 24 January, 2010.
The wood of the white cedar used for construction tolerates four times the tensile stress of steel, its compressive strength being more than six times as high as concrete. This construction had the effect that many historical buildings could endure natural catastrophes, hence wooden constructions of the 8th century AC still exist today. Most of these buildings are situated west of Beijing in the Shanxi province.
The specific Chinese type of timber construction was laid down in detail in a manual (Yingzao Fashi) by order of the emperor in the 11th century. Due to these guidelines and the enormous adaptability of the system this characteristic timber construction has been passed on from generation to generation until today, such a longevity of an architectural building structure being unique worldwide.
 In the 20th century, documentation and teaching models of the highest accuracy were made of the most important Buddhist temples and palace complexes. These large-scale models precisely show all the details in order to enable their study and a possible reconstruction of the historical buildings.
In the 20th century, documentation and teaching models of the highest accuracy were made of the most important Buddhist temples and palace complexes. These large-scale models precisely show all the details in order to enable their study and a possible reconstruction of the historical buildings.
The exhibition of the Architekturmuseum shows 19 of these models, among them the detailed models of the bracket system (Dougong), the reproductions of the oldest timber constructions existing in China, such as the Nanchan temple (Tang dynasty, 782 AC, Wutai, Shanxi), the Foguang temple (Tang dynasty, 857 AC, Wutai, Shanxi) and the Guanyin hall of the Dule monastery (Liao dynasty, 984 AC, Tianjin, Jixin), which survived 28 earthquakes including that of 1679, with no other building apart from this hall surviving in the area.
Furthermore, the exhibition will present the models of the 300 m long complex of the Yongle-palace in Ruicheng (Yuan dynasty, 1271-1368, Shanxi province) consisting of four halls, the 270 hectare complex of the temple of heaven (Ming and Qing dynasty, since 1420, Beijing), as well as a model of one of the 492 Buddhist cave temples of the area of Dunhuang, all of these complexes belonging to the UNESCO World Cultural Heritage.
This unique collection of the Chinese Academy of Cultural Heritage in Beijing will be shown – for the first time outside of China - at the Architekturmuseum der TU München. Together with photographs, architectural surveys and the corresponding explanations the models convey a fascinating insight into the beauty and technique of timber construction as well as into Chinese architecture. Visit : www.architekturmuseum.de/

/https%3A%2F%2Fprofilepics.canalblog.com%2Fprofilepics%2F1%2F0%2F100183.jpg)
/https%3A%2F%2Fstorage.canalblog.com%2F03%2F02%2F119589%2F96711876_o.jpg)
/https%3A%2F%2Fstorage.canalblog.com%2F11%2F31%2F119589%2F94773502_o.jpg)
/https%3A%2F%2Fstorage.canalblog.com%2F20%2F83%2F119589%2F94772815_o.jpg)
/https%3A%2F%2Fstorage.canalblog.com%2F26%2F72%2F119589%2F75604929_o.jpg)
/https%3A%2F%2Fstorage.canalblog.com%2F59%2F60%2F119589%2F26458628_o.jpg)




/http%3A%2F%2Fstorage.canalblog.com%2F82%2F68%2F119589%2F110533545_o.jpg)
/http%3A%2F%2Fstorage.canalblog.com%2F69%2F30%2F119589%2F110533471_o.jpg)
/http%3A%2F%2Fstorage.canalblog.com%2F03%2F44%2F119589%2F110533387_o.jpg)
/http%3A%2F%2Fstorage.canalblog.com%2F01%2F75%2F119589%2F110533260_o.jpg)